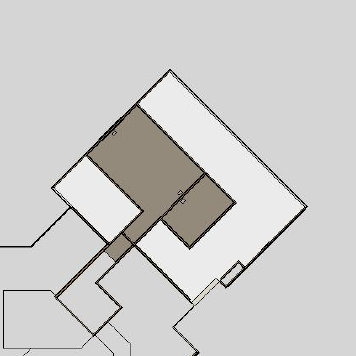HOUSE ON DISPLAY

Design Checklist
Click for Printable form
House checklist - with Amenities
1,960 sq.ft.
KELLY DESIGN
Stairs
MAIN FLOOR PLAN
3,145 sq.ft.
555 sq, ft.
M. Suite
Garage
M. Bath
Mud
Dining
Office
Kitchen
Great Rm
Bath
Bdrm
Pwdr.
Exer. Rm.
Laun.
Porch
Clos.
Entry
Bdrm
Nook
Patio

SECOND FLOOR PLAN
House Dimensions
Width - 89' Length - 120'
Width - 89' Length - 120'
FRONT ELEVATION
Information associated with this Design. 1M-3700MBN
House Square footage – 3,700
Garage Square footage – 1,231
Floors – 2
Main, Second
Bedrooms – 3
– split configuration
Master on main floor
Baths – 2.5
Other items of interest:
Office, Formal Dining,
Walk-in Pantry, Mud Rm.,
Exercise, Bonus Rm.
Gorgeous house from the curb. Has the coolest set of stairs that ever transitioned from a main floor to a Bonus room. Large oversized garage that lends itself to hobby work.
Garage Square footage – 1,231
Floors – 2
Main, Second
Bedrooms – 3
– split configuration
Master on main floor
Baths – 2.5
Other items of interest:
Office, Formal Dining,
Walk-in Pantry, Mud Rm.,
Exercise, Bonus Rm.
Gorgeous house from the curb. Has the coolest set of stairs that ever transitioned from a main floor to a Bonus room. Large oversized garage that lends itself to hobby work.
BACK ELEVATION
Bonus Rm.
Stor.
open below








