Introduction

4N-4000BNMS
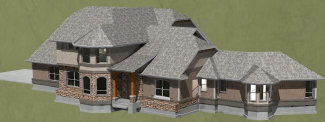
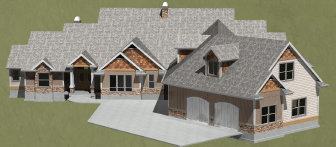
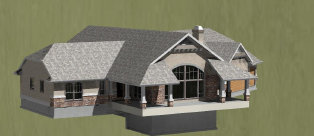
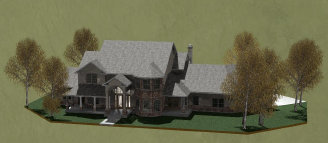
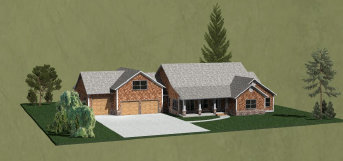
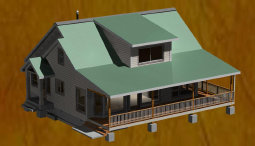
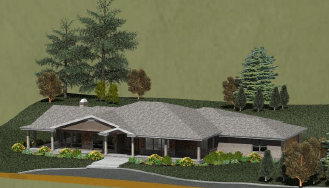
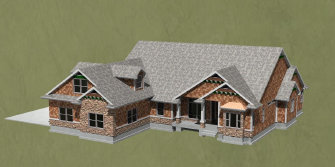
9O-3500SS
9L-2600SS
Welcome to our Portfolio of Designs
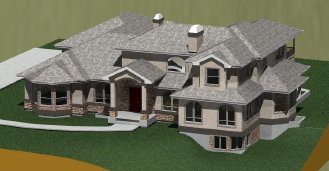
8L-5000BMS
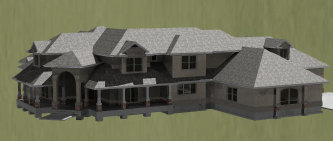
0L-4500MBN
9J-5400B
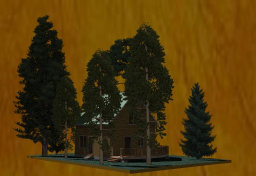
8O-1300SA
0I-1100C
KELLY DESIGN
5J-4600MS
Click on pictures for links to relevant pages
3I-3000SSB
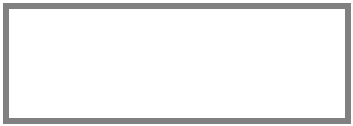
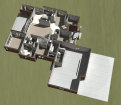
As explained in our mission statement, we simply abhor the cookie cutter approach to design. This has led us into great consternation about what to do with some of our better designs. We certainly do not want them repeated excessively. A sampling of past work canbe viewed on this page and others accessible by tabbed links above. Click on the picture for more information.
Our decision is to sell blueprints only on a limited basis. They will be available only if there is not a similar Kelly Design plan within proximity, such as closer than in the same subdivision. The customer will receive exclusive rights to the design for that area! With this approach we feel that we can still meet the objectives of our mission statement while preserving uniqueness of design for our customers.
Below all pictures and drawings will be a set of Alphanumeric characters. These are to be used for purchasing inquiries. The numbers also roughly correspond to the size of the home (e.g. 4H-2500SB - the 2500 represents roughly 2500 sq.ft. Please let us know how we can assist.
Our decision is to sell blueprints only on a limited basis. They will be available only if there is not a similar Kelly Design plan within proximity, such as closer than in the same subdivision. The customer will receive exclusive rights to the design for that area! With this approach we feel that we can still meet the objectives of our mission statement while preserving uniqueness of design for our customers.
Below all pictures and drawings will be a set of Alphanumeric characters. These are to be used for purchasing inquiries. The numbers also roughly correspond to the size of the home (e.g. 4H-2500SB - the 2500 represents roughly 2500 sq.ft. Please let us know how we can assist.

Page
1
COMING SOON
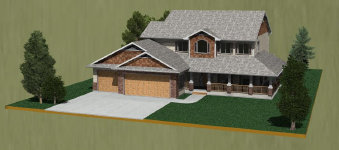
4I-2400M2
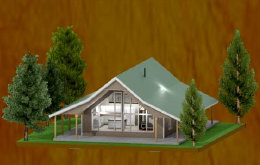
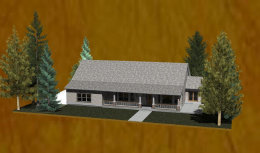
3J-1900S
7P-1850MCB
Cabin Designs
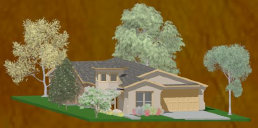
Under 2000 Sq. Ft.
JAC-5Q-1600NS2.33