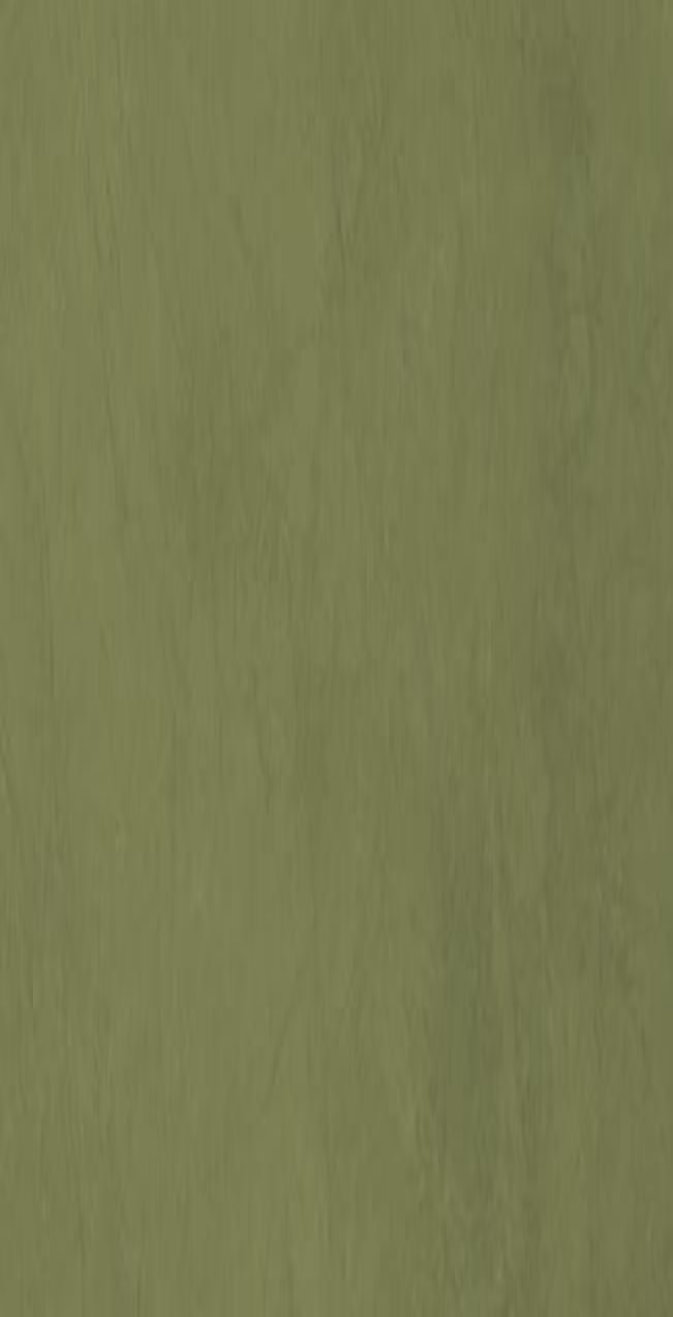
SHOPS ON DISPLAY

Design Checklist
Click for Printable form
House checklist - with Amenities
S5-SHPHB
Garage
Stall
Stall
Stall
Tack
Stor.
Carport
Hay
KELLY DESIGN









Square footage – 1,596
Carport – 352
Hay Storage – 420
Carport – 352
Hay Storage – 420
Dimensions
Width - 68' Length - 38'
Width - 68' Length - 38'
Square footage – 1,596
Carport – 352
Hay Storage – 380
Carport – 352
Hay Storage – 380
Dimensions
Width - 68' Length - 38'
Width - 68' Length - 38'
S15-SHPHB
Garage
Stall
Stall
Stall
Tack
Stor.
Carport
Hay
Storage
Garage
Tack
Hay
S25 & S26-SHPHB
Stall
Stall
Stall
Stall
Square footage – 2,079
Hay Storage – 774
Hay Storage – 774
Dimensions
Width - 68' Length - 42'
Width - 68' Length - 42'